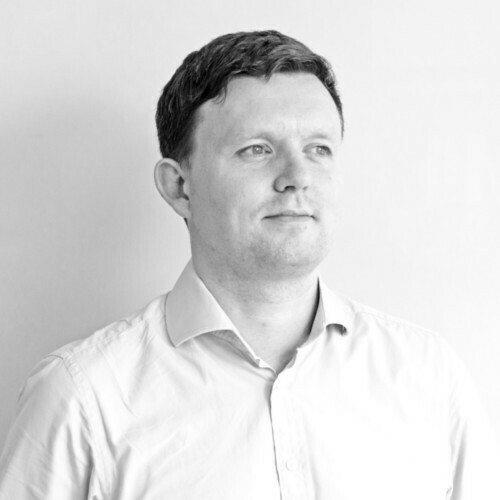Pyongyang architecture: Transforming design in N. Korea’s capital
Singapore-based architect talks bringing diversity to a city more famous for concrete blocks
Despite a reputation for Soviet-era design, overt political propaganda and gray, imposing skylines, North Korean approaches to architectural design have been changing with increasing pace in recent years.
Once a city dominated by uniform Eastern European-style super-blocks, a look at the ever-changing skyline of Pyongyang shows architects are being given increased freedom to design creatively. The result: a more individualistic and street-based approach to design, with buildings in the North Korean capital increasingly colorful, curved, but still overwhelmingly concrete.
Observing and now contributing towards the evolution of North Korean architectural design is award-winning Singaporean architect, Calvin Chua, who, for the past two years, has been directing and managing the Architectural Association’s (AA) Visiting School in Pyongyang.
The Visiting School, managed in collaboration with Choson Exchange – an NGO specializing in in-country DPRK capacity building – brings foreign architects and designers to participate in ten-day exchange programs within the North Korean capital. The goal is to foster new ideas among local architects and urban planners while also offering scope for on-the-ground research and understanding of local approaches to those participating from overseas.
But what, exactly, attracts architects to North Korea? How and why is design changing there? And are lessons being learned from the past?
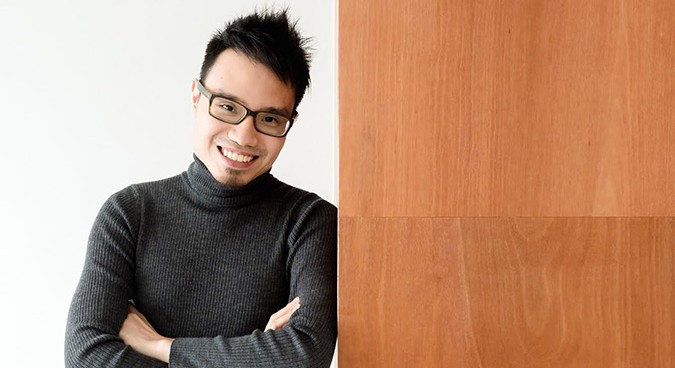
Architect Calvin Chua | Picture: Calvin Chua
NK News: Is there anything notable about the architecture in North Korea that readers might not be aware of?
Calvin Chua: I think the most notable aspect of North Korean architecture for first-time visitors is the monumental buildings coated with a pastel colored paint and planned according to major visual axes.
But I guess what’s interesting about North Korean architecture and urban planning is that often buildings are designed in a very literal way.
For example, we were recently brought to see the latest development at the Central Zoo, a reptile enclosure designed by one of the local co-tutors. Inside it has an amazing double-curved roof that, in my opinion, is very well resolved using steel frames (very unusual in North Korea because all buildings are built with concrete rather than steel). On the exterior, however, the roof that you see from the interior is actually a shell of a turtle or a tortoise.
So on the exterior it looks really literal: that it’s an amphibious or reptile enclosure. But from the interior you get to appreciate a piece of architecture that is common in the rest of the world.
I guess this project reveals tension in developing a contemporary architectural language within their local context – how they negotiate the difference between something that is abstract versus something that is literal.
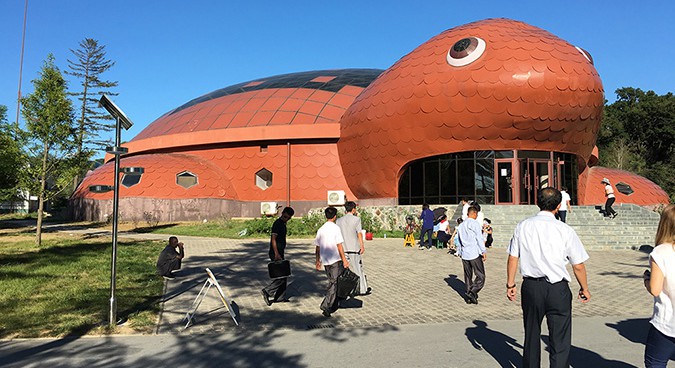
Reptile enclosure at Pyongyang Zoo | Picture: C. Chua
On the urban development side, I think what’s interesting is that in the early years, the development of Pyongyang was based on the urban block, a super block measuring 200 meters by 200 meters, similar to how Eastern European and ex-Soviet States were planned. But at some point, from the 70s and 80s onwards, you start to see developments sprouting up based on the design of streets.
So Tongil Street, Kwongbok Street, together with the new special projects are taking place at the scale of the street. The reason being – I think that visually – is because the street is able to create a more dynamic environment through the perspectival views.
Another related change I recently observed is that some of the new streets are designed as a collection of individual towers. For example, Mirae Street is really like a mini-Manhattan, where each building has different characteristics from its neighboring one. This is quite different from the past, where the buildings were well-coordinated along a street.
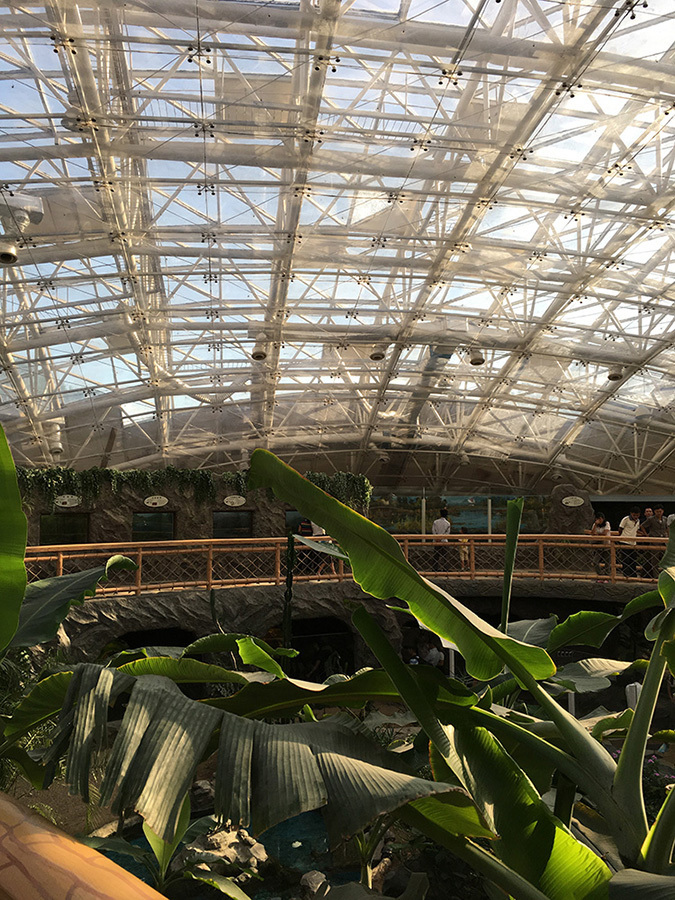
Inside the enclosure | Picture: C. Chua
NK News: Do North Korea’s architects take a mainly domestic ‘Juche’ approach to design or is there a clear outside influence from certain regions or countries?
I think just from observing Pyongyang, it appears that North Korea architecture and urbanism has evolved over the years.
Starting off in the ’50s and ’60s there was a lot of influence from the Soviet Union and its other satellite states, and therefore some of the buildings at that point in time were prefabricated. Now, however, most of the buildings are cast in situ, partly because there is no longer such technical assistance and also because the local builders are more familiar with in-situ concrete casting. So to some extent, you can see that the level of external influence or reference does affect the method of construction.
And in terms of the exterior form of building, I think it has gone through several iterations; from a neo-classical building style in the ’50s that evolved to the modernist style in the ’60s and ’70s and the neo-Korean/Juche-style, which was basically Juche architecture with Korean characteristics, in the ‘80s.
Today, I think it’s really a mishmash of influence, where a lot of the style is referenced from what is being developed overseas and domestically in North Korea. I think that while they try to be more inventive but they are also restricted by the construction methods and also the resources available. For example, if they would like to have a more geometrically complex design, there is a limitation in terms of how much they are able to curve the building.
NK News: Who are North Korea’s famous architects?
I don’t think it’s possible to identify a key architect in North Korea because the entire system basically supports a collective architectural body and a collective architectural identity. So even though we know who were the key individuals that worked on certain projects, they are always represented as an entire collective body.
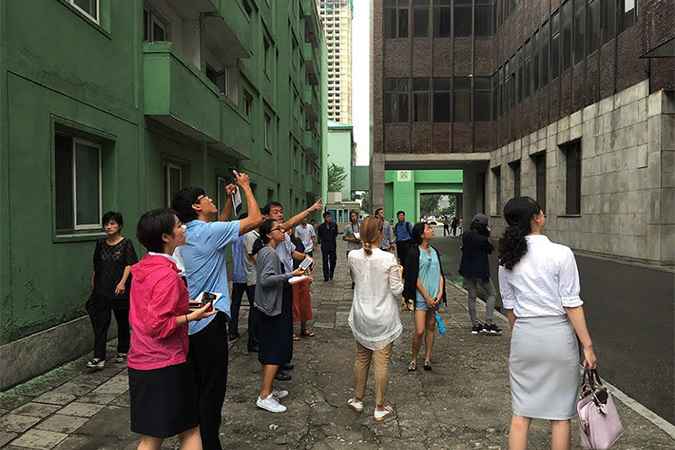
Visitors participating in the AA Visiting School, Pyongyang | Picture: C. Chua
NK News: In terms of global cities, where do you compare Pyongyang to architecturally?
It’s hard to compare it to other cities, but I would say the buildings built in the ’80s and ’90s could be compared with cities with a very strong history of public housing, mainly ex-Soviet States, and even Singapore. Their similarity in terms of layouts and even the choice of colors. But in terms of today’s high-rise social housing in North Korea, it’s very hard to compare it with other countries.
NK News: Do you see any similarities with South Korea?
Yes, in the apartment blocks that were built in the 80s. Similar to other rapidly developing cities where there is a need to house a growing urban population.
NK News: Why would there be that similarity when there was so little North-South cooperation in that era? Where could the joint influence have come from?
I don’t think these designs derive their similarities from culture or engagement, but rather the similarity is really a function of efficiency.
Most of the public housing blocks that were built around that time were all slab blocks, basically rectangular slabs extruded upwards. So it was very minimal and basic, very much characterizing the housing in many of developing countries like South Korea and Singapore at that point in time. That is why we see these similarities.
Today, however, we see a divergence because they have somehow evolved and they want to break away from a purely efficient building, adding in much more interesting geometries to their design.
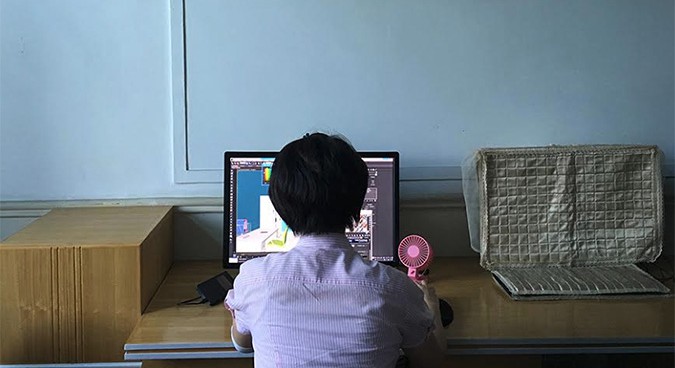
Student works on designs | Picture: C. Chua
NK News: In terms of the ‘special projects’ that are coming up across Pyongyang recently, are these in response to capacity shortages in the city or are they like vanity projects to decorate the city?
I think they serve both purposes.
There is definitely a demand for more housing in the city, but at this point in time there is still a rising demand for apartments on places like Mirae Street and Ryomyong Street. And these are considered special projects because they are really designed to celebrate a particular moment in the history – to commemorate the 70th anniversary of the founding of the Workers’ Party of Korea, for example.
NK News: And in terms of the resources required for these kinds of projects, is there any sense of where all that is coming from?
I think in terms of labor, it comes from the local construction industry, so all labor is supplied by the builders. And in terms of materials, one reason why they use a lot of concrete is that because it’s the one resource that’s available and is way more affordable than using steel, which they would need to import from China.
In terms of investments, a lot of the projects are driven by the state, although there are one or two exceptional projects that, what I heard, are basically joint ventures with Chinese developers.
NK News: Do you see a difference in quality between the joint ventures and the domestically invested designs?
I wouldn’t be able to comment on the quality, let’s say when you view the buildings up-close or when you are in the interior of the building. But if you were to compare the quality of the cladding materials, you do see a difference.
I think quality is differentiated according to the cost and also the prestige of development. For example, there is a distribution center that was jointly developed by a Singaporean developer which basically used better finishes and better cladding materials for their buildings as compared to some other developers that were in joint ventures with a Chinese company. They basically used locally sourced cladding materials.
NK News: There was a building collapse in 2014; do you sense from your conversations with local North Koreans in the field of architecture, engineering, or construction that lessons are being learned from that in any way?
It’s hard to get any response from them concerning the ‘incident.’ It seems like no one wants to talk about it – no response.
NK News: As an architect yourself looking at the city, do you fear there could be other ticking time bombs that may be likely to collapse because of hasty workmanship?
I think just by observing the structures, just by going past construction sites, it seems okay to me. But I would say the concern is not so much about structural issues or problems, but rather the things to do with insulation and waterproofing, which are real issues in Pyongyang.
NK News: So basically these buildings get cold and damp in winter?
I wouldn’t say they all get cold and damp. I do not know how bad the situation is, but they have been requesting more information on how to improve the quality of waterproofing and insulation.
NK News: Have you heard anything more about the Ryugyong Hotel? Are there any more plans for that or is it going to just stay as-is?
Good question. No one has a clue on what the future is for the Ryugyong Hotel.
Main Picture: C. Chua
